Optimized Shower Arrangements for Small Bathroom Spaces
Corner showers are ideal for small bathrooms as they utilize corner space effectively, freeing up room for other fixtures and storage options.
Walk-in showers with frameless glass doors can make a small bathroom appear larger by reducing visual barriers and creating a seamless appearance.
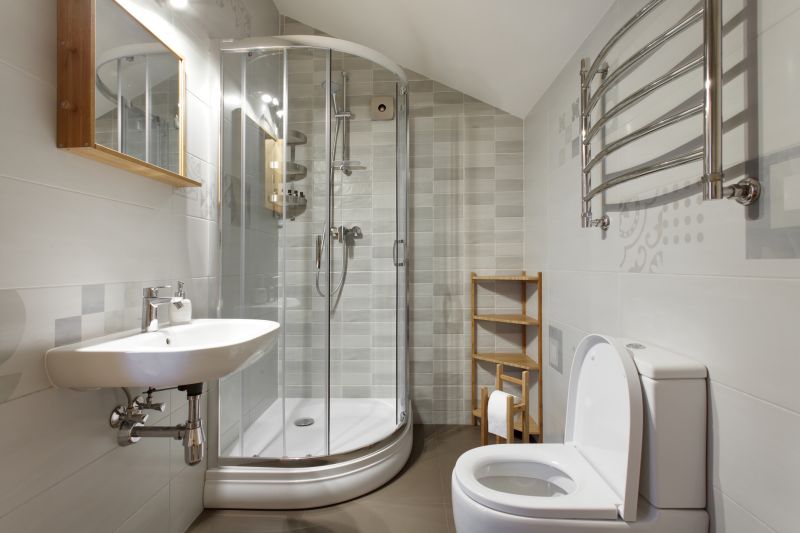
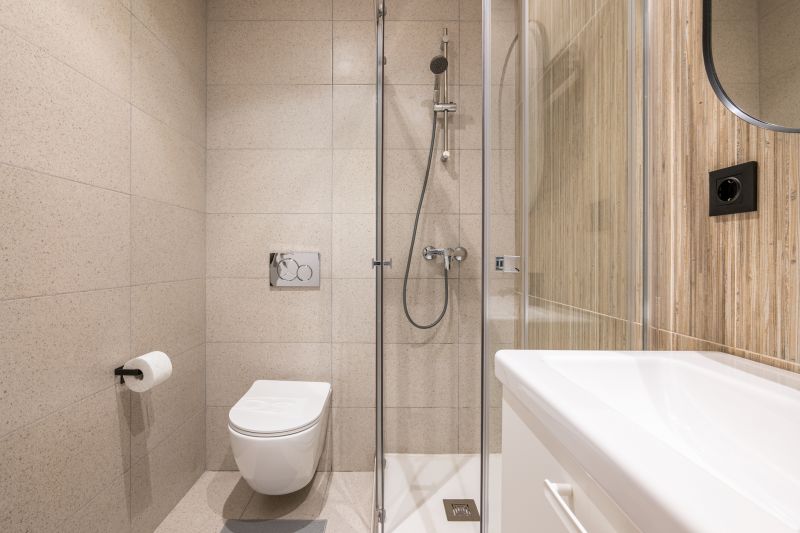
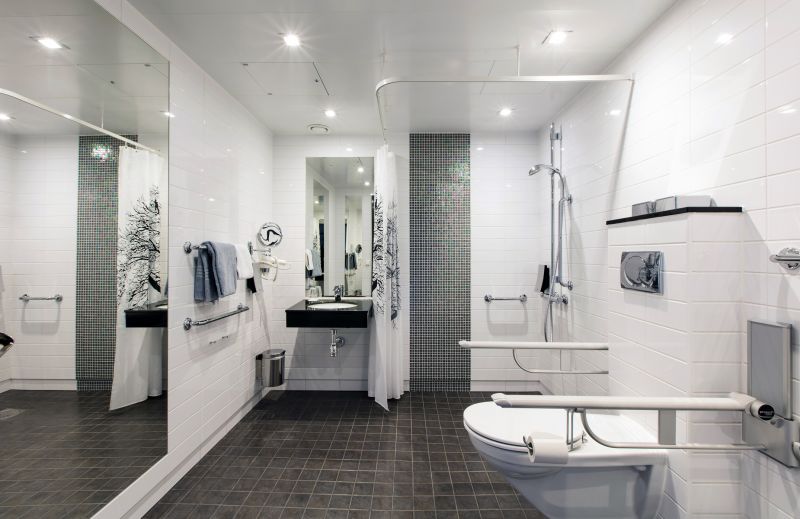
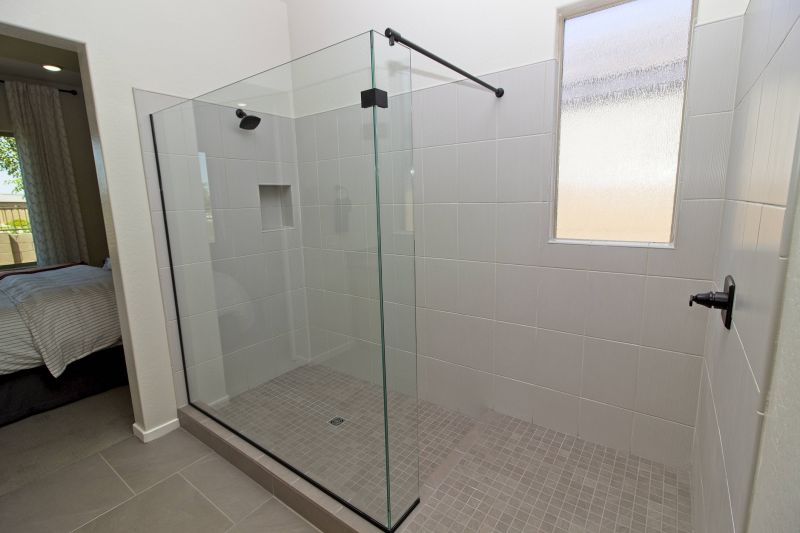
| Layout Type | Advantages |
|---|---|
| Corner Shower | Maximizes corner space, ideal for compact bathrooms. |
| Walk-In Shower | Creates an open, spacious feel with minimal barriers. |
| Recessed Shower | Built into the wall for a streamlined appearance. |
| Neo-Angle Shower | Fits into corner spaces with a unique angular design. |
| Curved Shower Enclosure | Softens room lines and adds style. |
| Glass Block Shower | Provides privacy while maintaining openness. |
Choosing between sliding, pivot, or bi-fold doors can influence space efficiency and ease of access in small bathrooms.
Using durable materials like tempered glass and corrosion-resistant fixtures ensures longevity and maintains aesthetics.
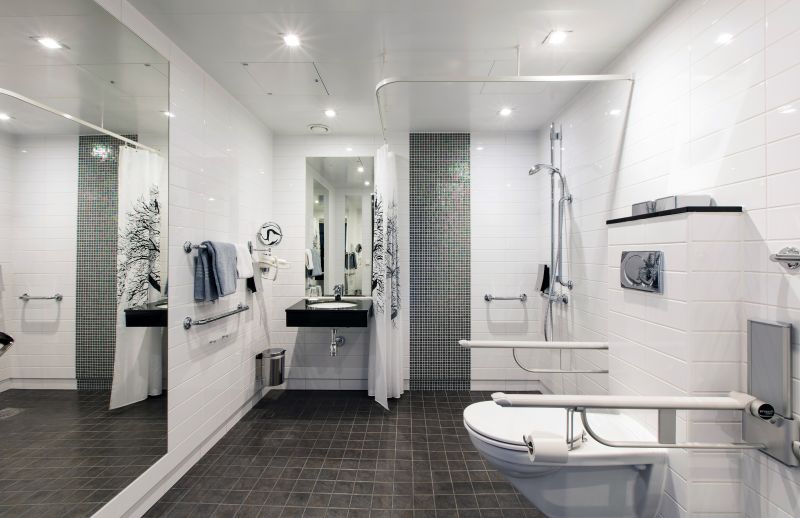
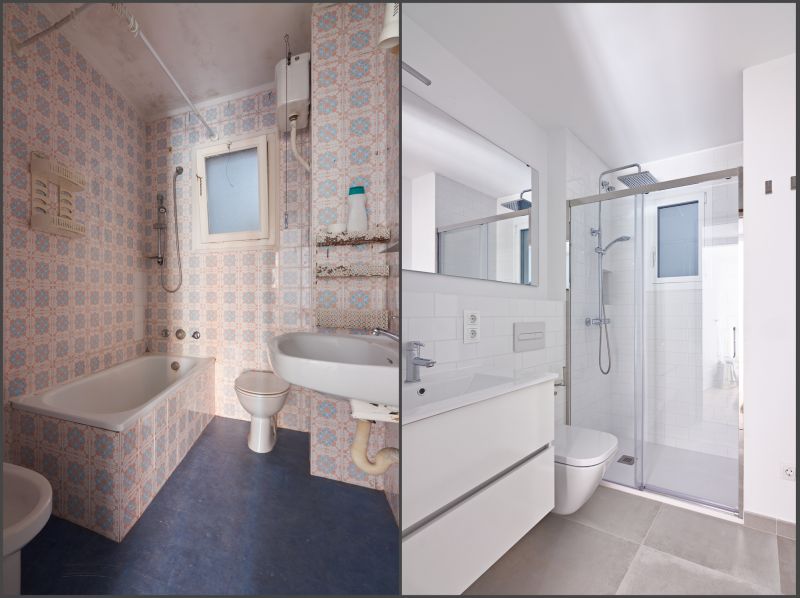
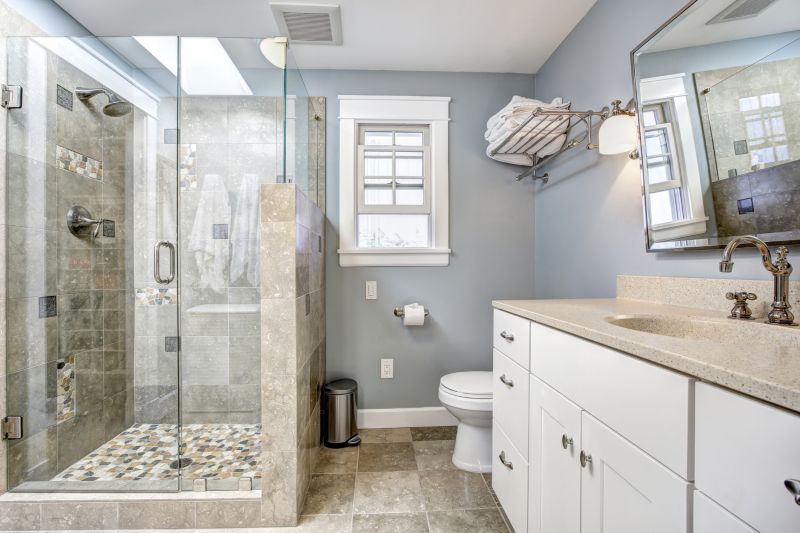
Innovative storage solutions are essential in small bathroom showers. Recessed shelves, corner niches, and hanging caddies help keep toiletries organized without cluttering the limited space. Choosing neutral or light colors for tiles and fixtures can also enhance the sense of openness, making the bathroom feel larger and more comfortable.
Ultimately, the key to successful small bathroom shower layouts lies in balancing functionality with design. By selecting space-saving fixtures, utilizing strategic layouts, and emphasizing light and transparency, small bathrooms can be transformed into practical yet stylish spaces that meet daily needs efficiently.


